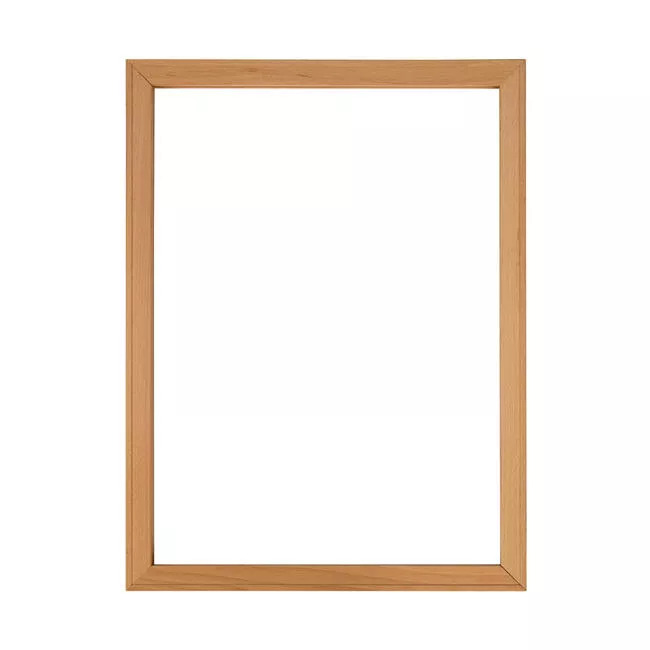Video by Illusion Productions shows a Sundance Home being framed from foundation to roof.
Floor, wall, roof and stair assemblies are each made up of specific dimensional wood components, similar to a skeleton. These components are fastened together to form the structure and allow the interior spaces to function as desired. The following list identifies and describes each component within each type of assembly.
Floor frames distribute live, dead and other structural loads across the building to load bearing walls or to the foundation. The following components are found in the floor frame

